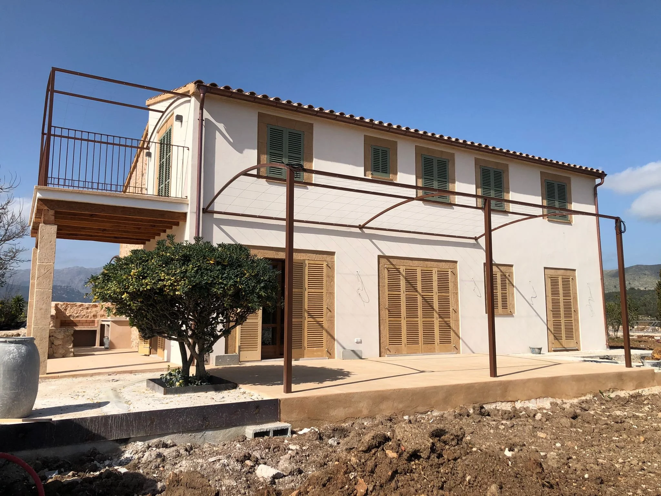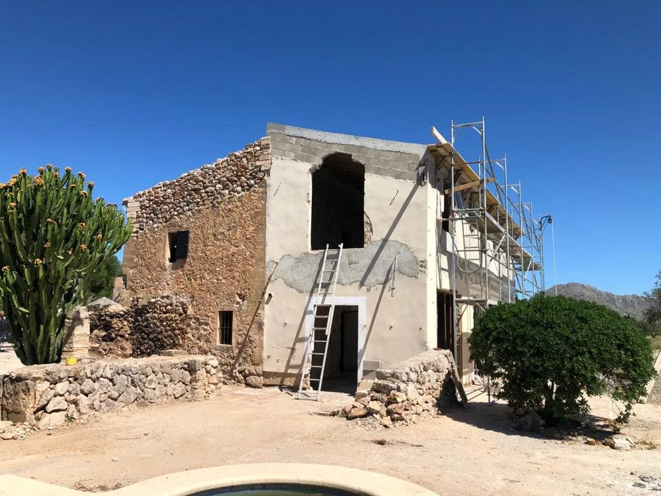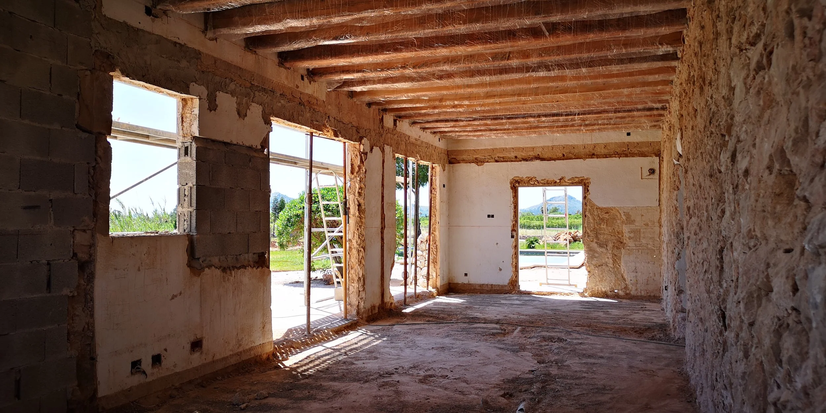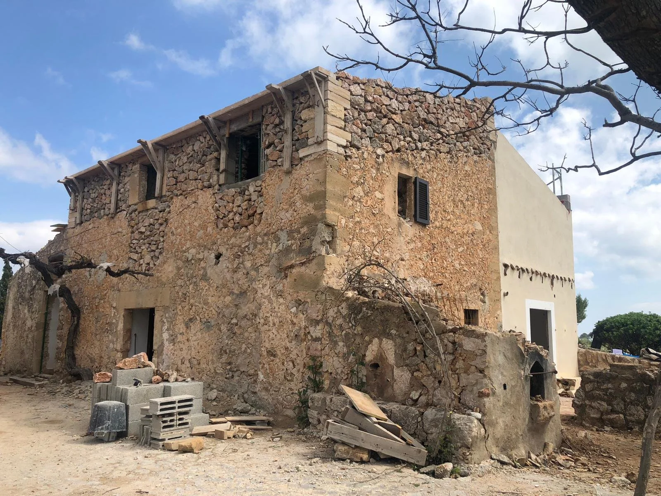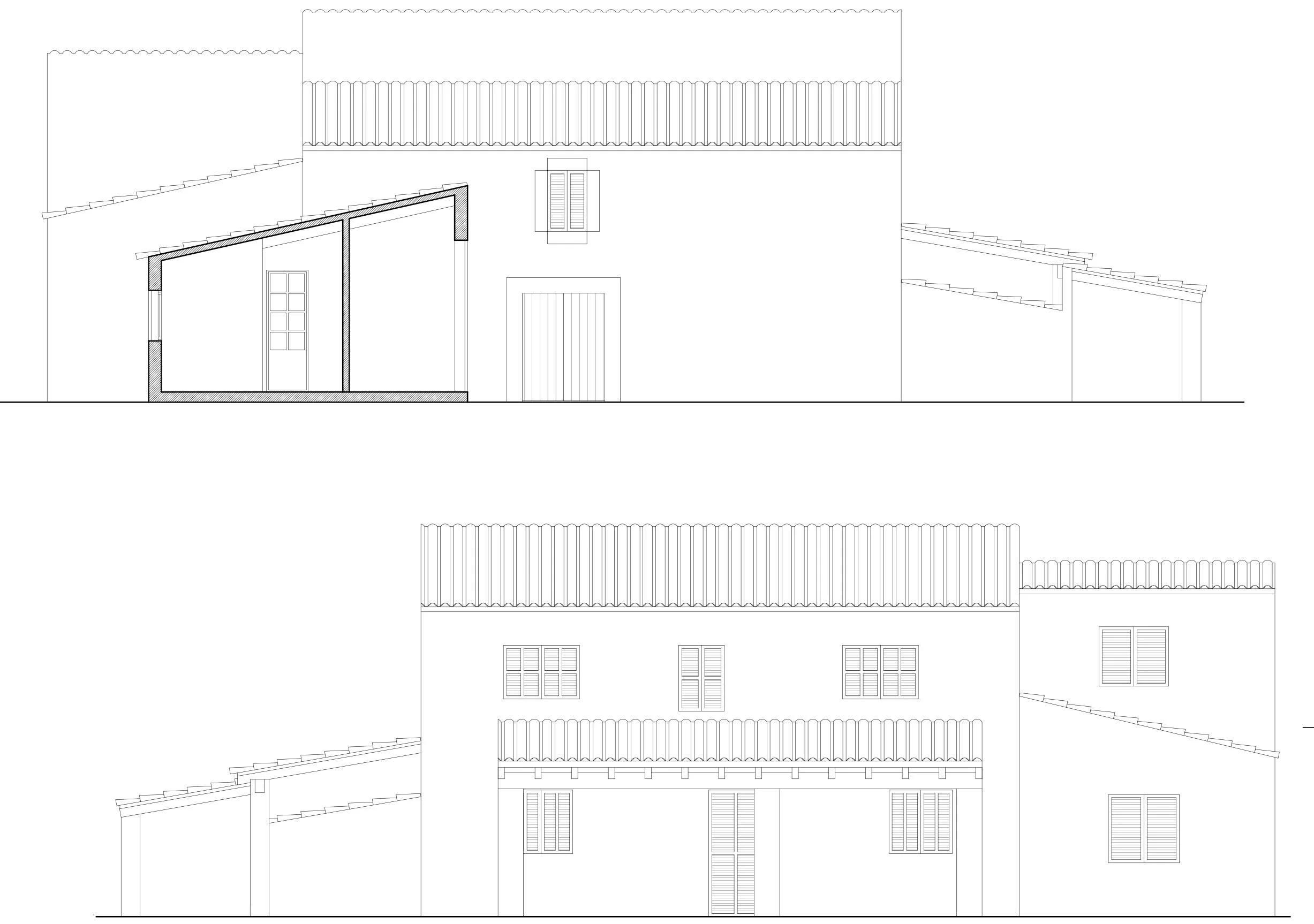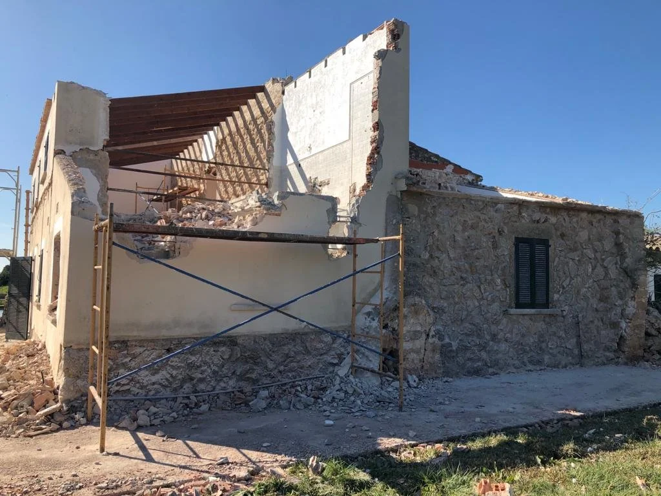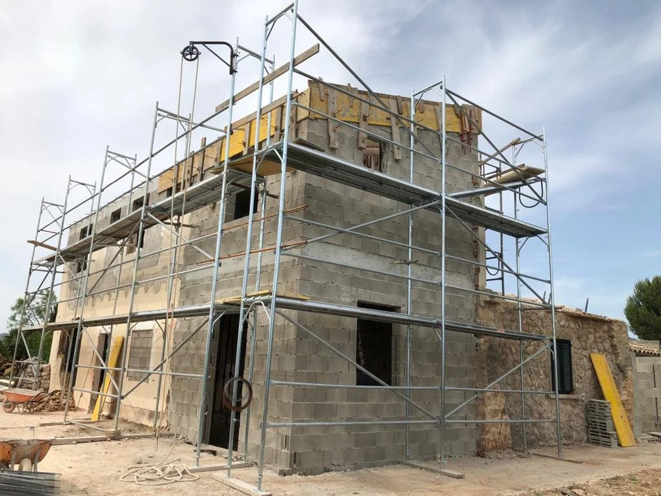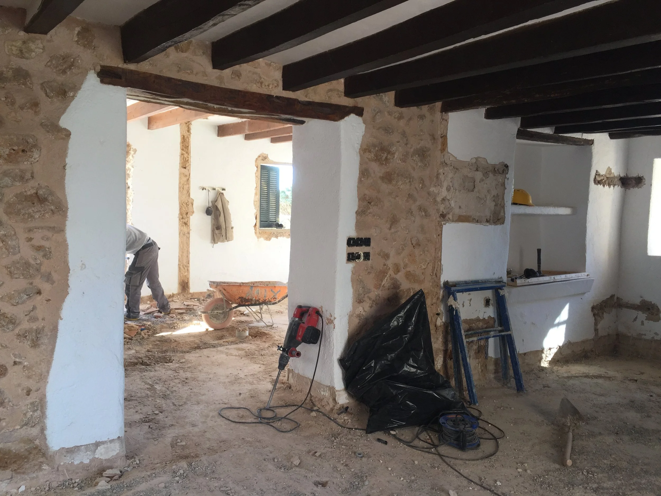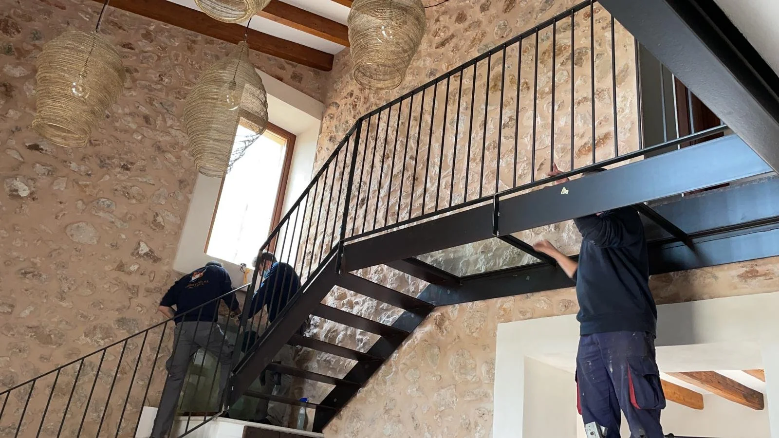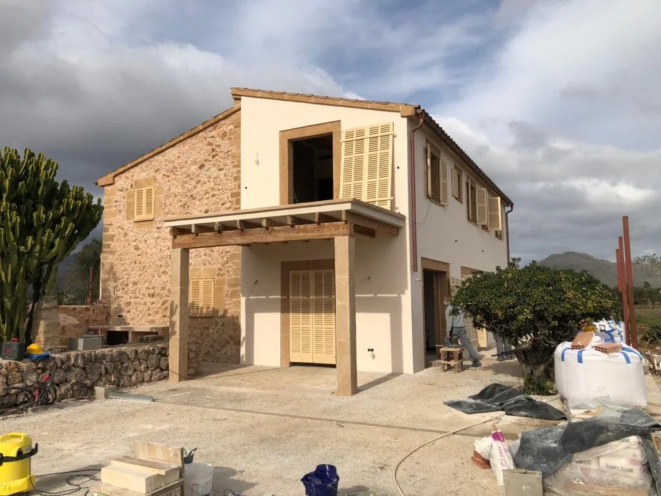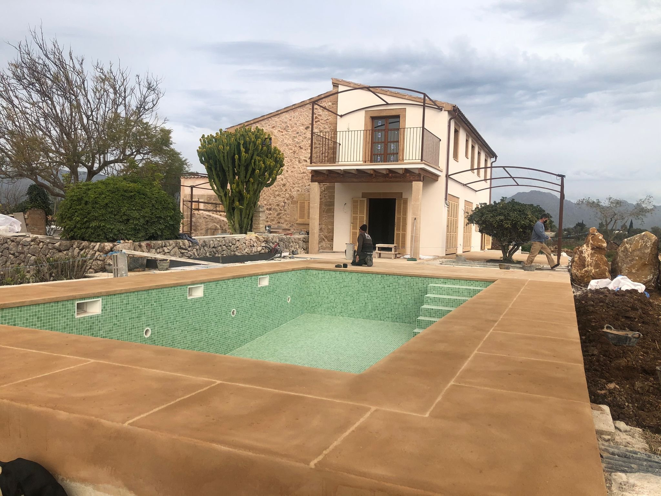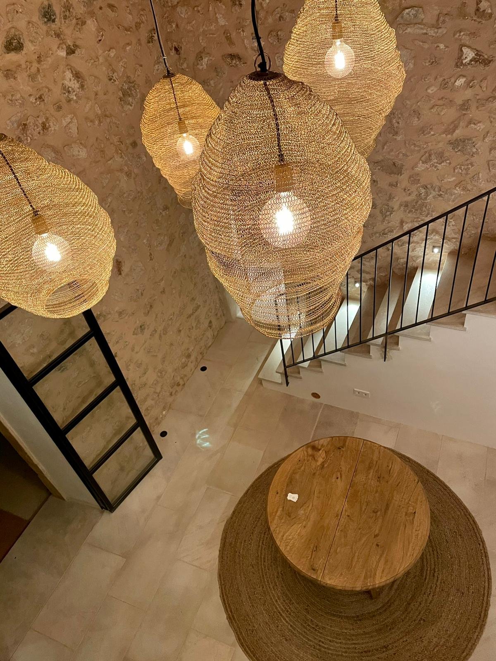
ca’n Nord
RENOVATION AND EXTENSION OF A RUSTIC COUNTRY HOUSE IN POLLENsA.
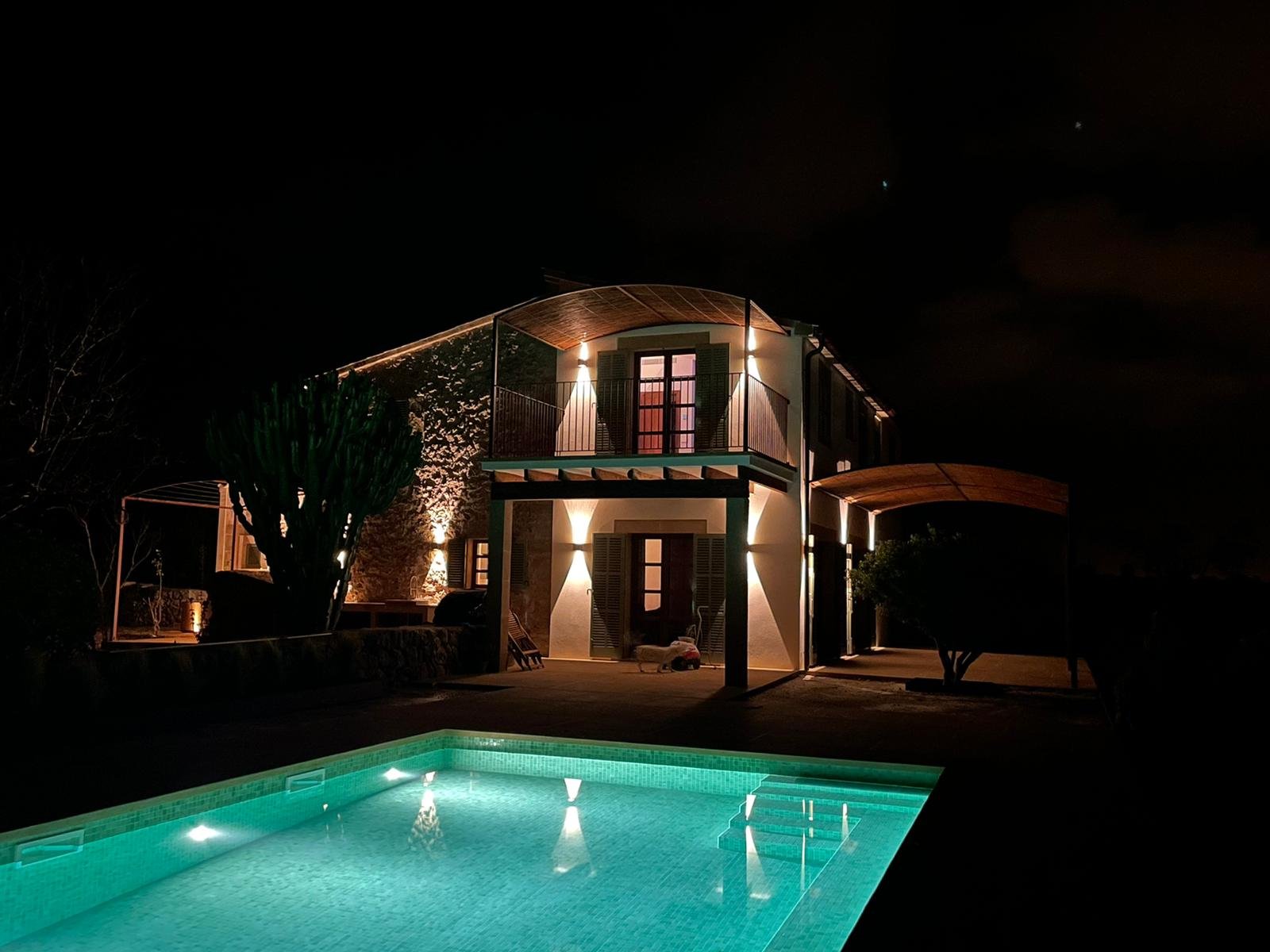
"I FELL IN LOVE WITH A RUIN AND GOT A NEW HOME WITH A LOT OF CHARM AND CHARACTER."
– Owner Ca’n Nord
How it began.
the house.
—
One part of the building consisted of natural stone walls over 100 years old, the other part was built much later with sandstone.
the interiors.
—
The very low ceilings made the rooms seem dark and cramped.
the annex.
—
In addition to the two main building sections, there is also an extension that will later serve as a guest house.
the idea.
from three to one.
—
A "patchwork house" is to be turned into a homogeneous unit with generous room design and modern building technology.
the implementation.
light and Space.
To create a more spacious feeling and let more light into the building, false ceilings were removed.
COMPLETION OF THE FAÇADE AREAS.
Parts of the old exterior walls were restored with new building materials. The same applies to the extension.
"THE WHOLE IS MORE THAN THE SUM OF ITS PARTS."
– Aristoteles
LOVING RESTORATION.
The old natural stone walls were carefully cleaned and restored, dilapidated parts of the building were removed and rebuilt.
FREE-FLOATING STAIRCASE.
In the entrance hall, an elaborate metal staircase with transparent floor sections not only creates a great sense of space – it is also a real eye-catcher.
MODERN INSULATION, TRADITIONAL LOOK.
With the exception of the natural stone walls, all walls were insulated with Caparol insulation materials. To preserve the original character of the house, the window frames maintained a sandstone look.
A UNITY ON THE OUTSIDE AS WELL.
Sandstone slabs were laid in the pool area to adapt the outdoor area to the character of the house. Rustic metal pergolas provide shade around the house and emphasize the traditional architectural style.
