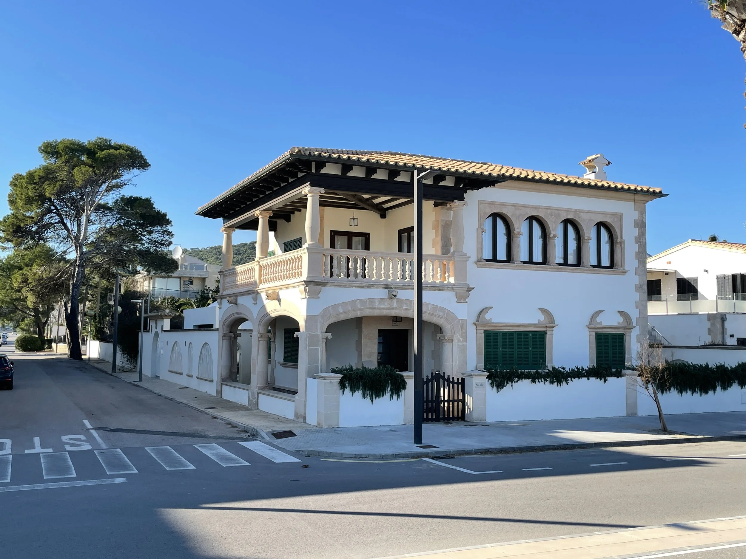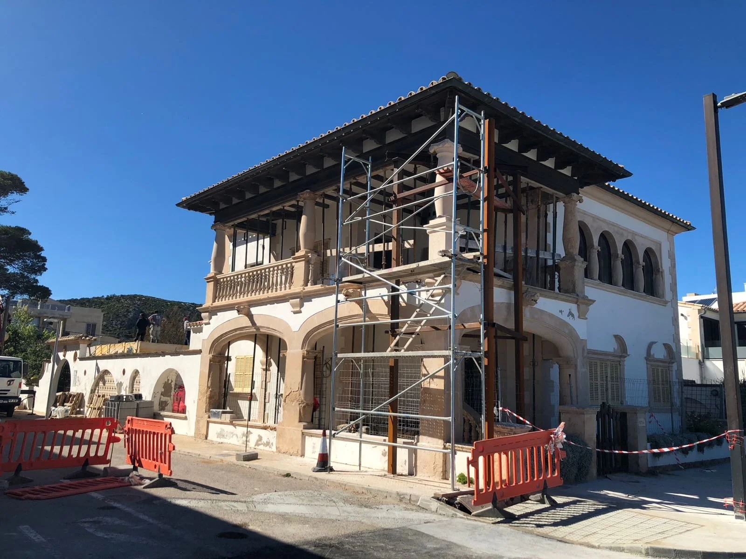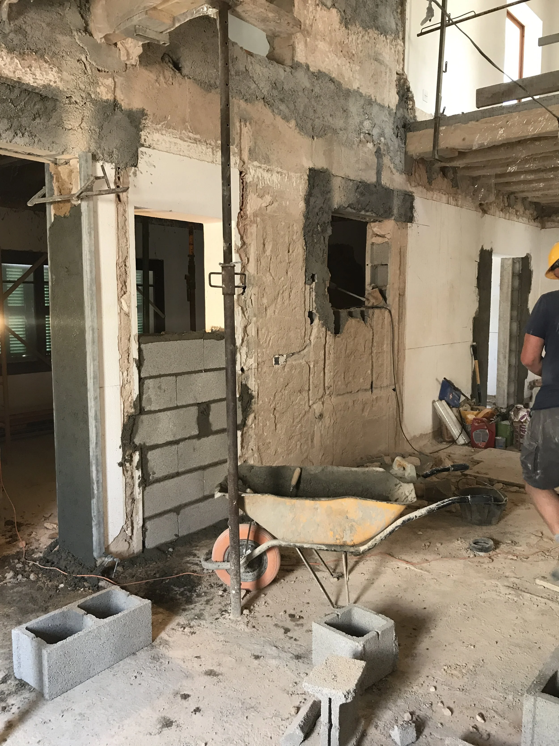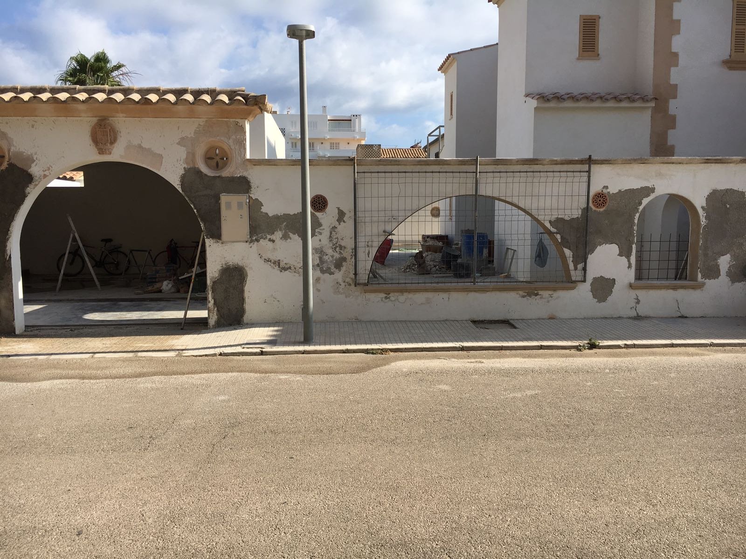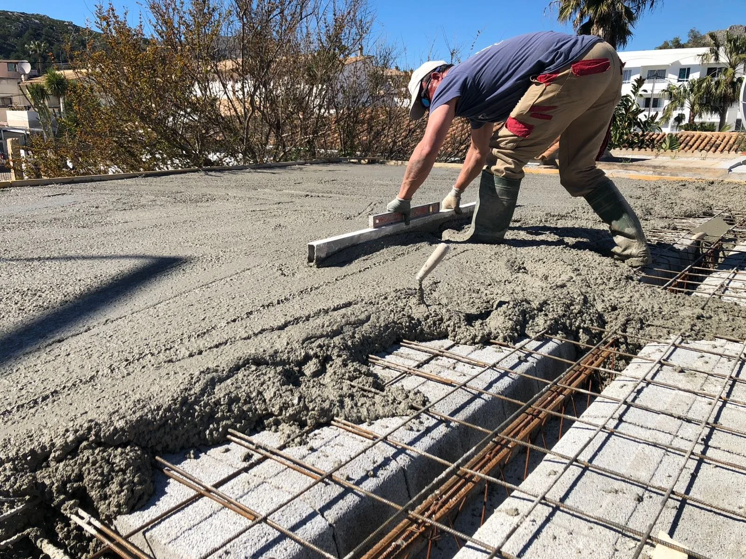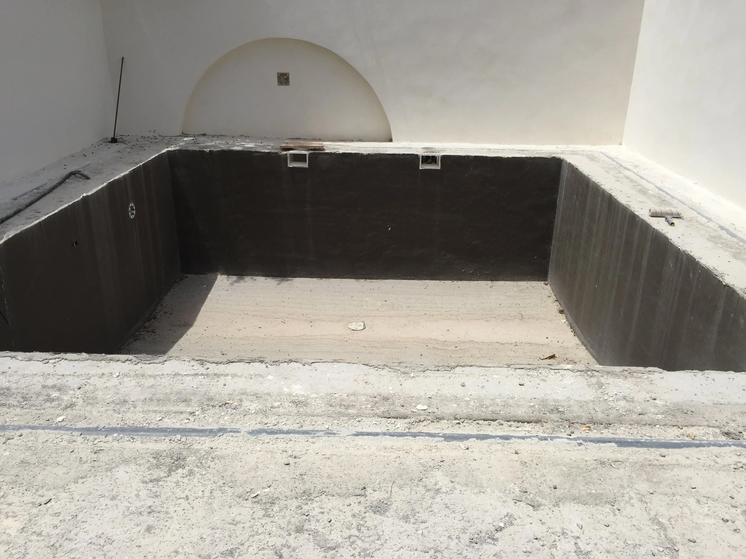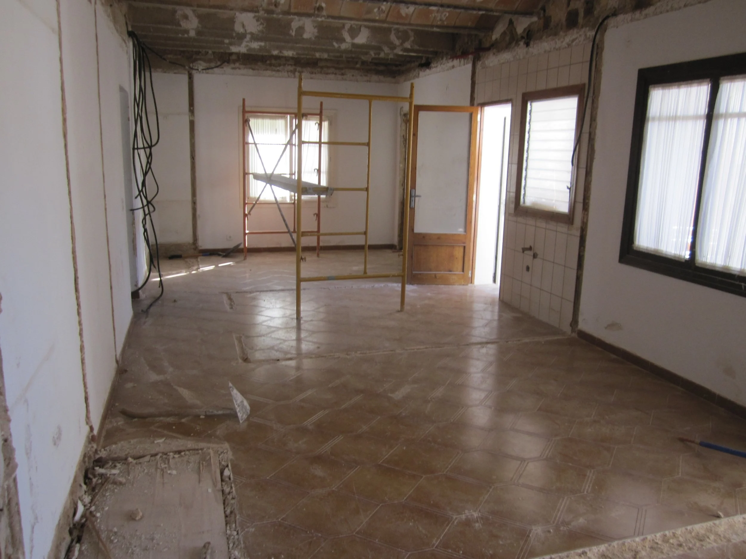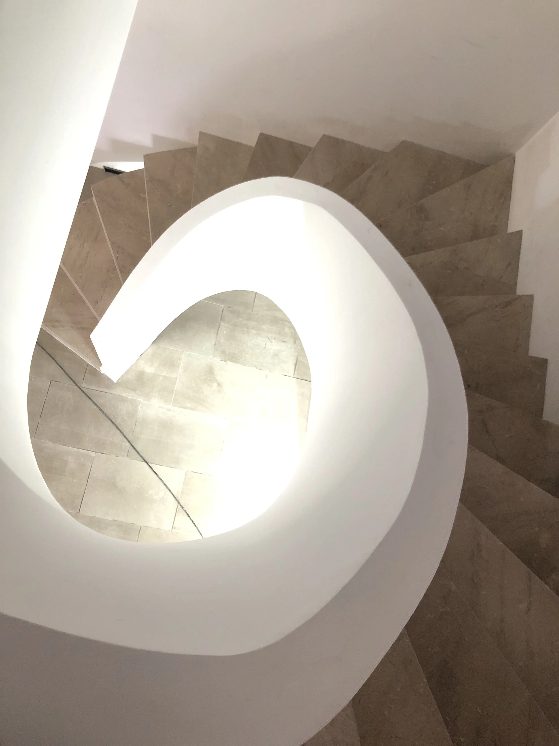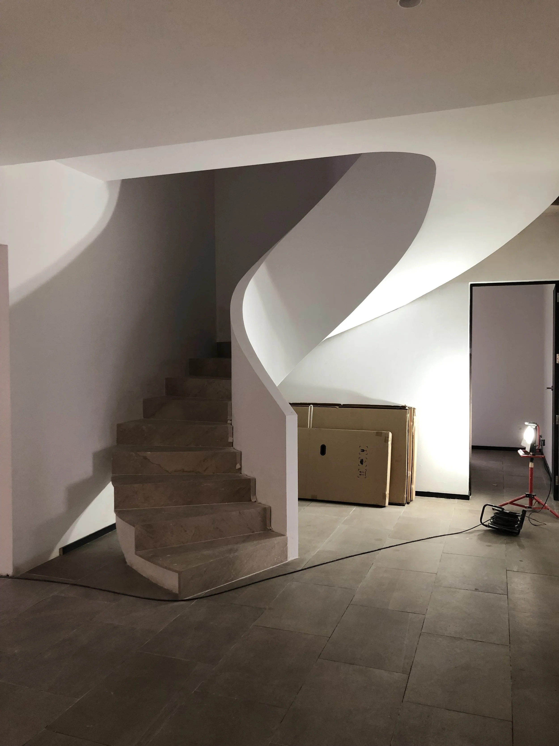
ca’n silver
RENOVATION OF A SUMMER HOUSE ON THE BEACH PROMENADE OF PUERTO POLLENsA.
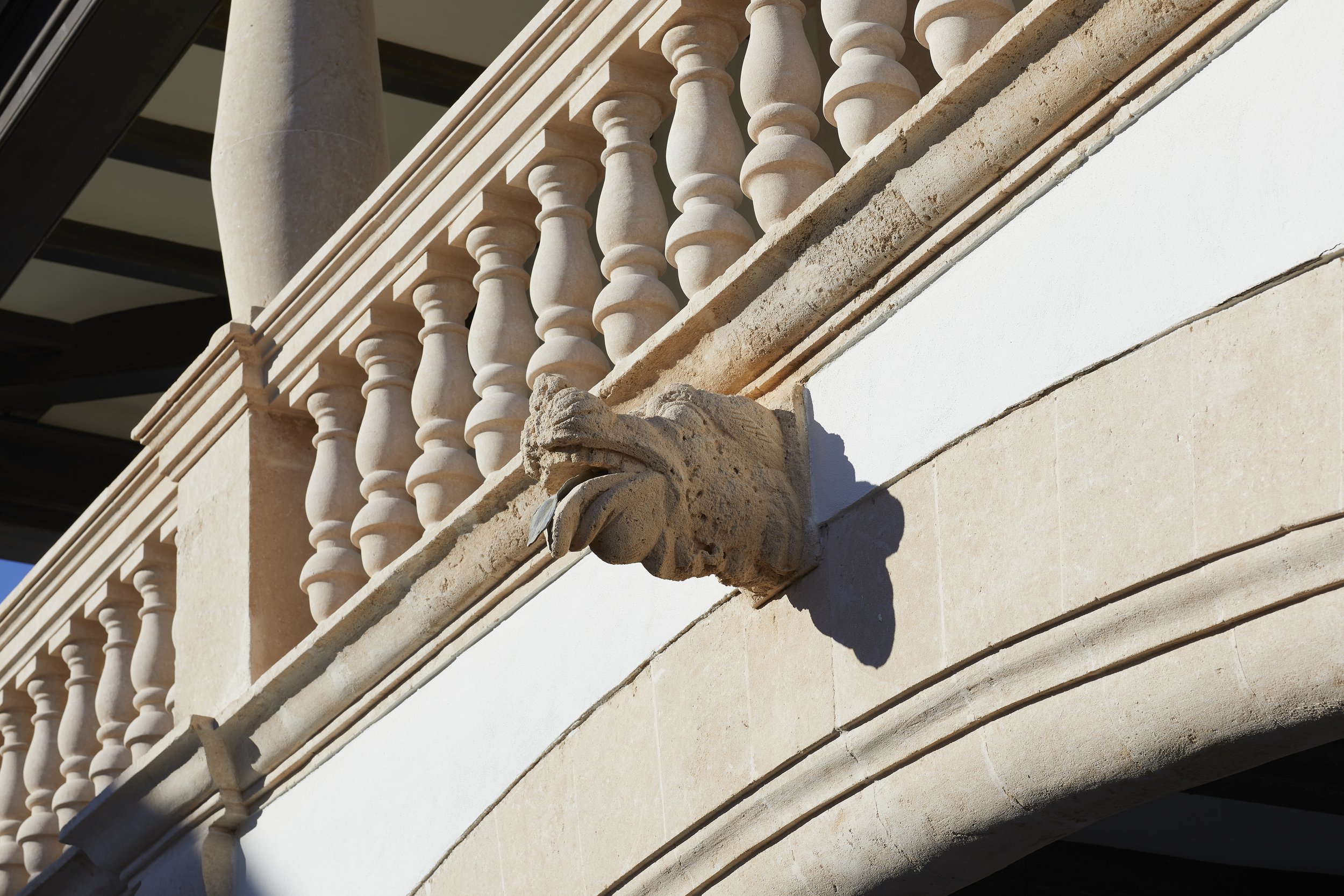
"I WANTED TO GIVE MY SLEEPING BEACH BEAUTY A WAKE-UP KISS."
– Owner Ca’n Silver
How it began.
WIND aND WEaThER.
—
Due to its exposure to the sea, the house had faced the elements for decades. Its many features, such as the balustrades, stucco work, gargoyles, columns and arches, as well as the façade, were badly damaged.
old CHARM, NEw floor plan.
—
The interiors were showing their age. They were not only in need of major renovation, but no longer met current building standards. To offer summer guests maximum comfort, the floor plan was also to be changed and each bedroom was to have its own separate bathroom.
Garden and Garage.
—
The entire garden area was overgrown and the garage was not used. A pool area did not exist.
the idea.
BRING BACK THE SUMMER FRESHNESS.
—
With Ca'n Silver, the essence of a magnificent summer house from the 50s is to be revived and translated into modern times.
the implementation.
-

RENOVATION OF THE COMPLETE FAÇADE.
-

RESTORATION OF THE SPECIAL STYLE ELEMENTS.
-

RECONSTRUCTION AND REPAIR OF THE GARDEN WALLS.
-
CONCRETE CASTING OF THE SUN TERRACE.
-
CONSTRUCTION AND INSTALLATION OF A SWIMMING POOL.
-

EXTERIOR WITH GREAT LUXURY.
-

HARMONIOUS REAR VIEW OF THE SUMMER HOUSE.
-
INITIAL STATE OF THE KITCHEN AND LIVING AREA.
-

NEWLY DESIGNED KITCHEN AND LIVING AREA.
-

LIGHT-FLOODED BATHROOMS, CLEAN DESIGN.
-

EXPANSION OF APPEALING BEDROOMS.
A PERSONAL TOUCH.
—
The extravagant spiral staircase is an absolute eye-catcher. It was the owner’s idea. He was also the architect of the house. The steps of the staircase are made of the same material as the flooring. So it leads almost seamlessly from one floor to the other.
